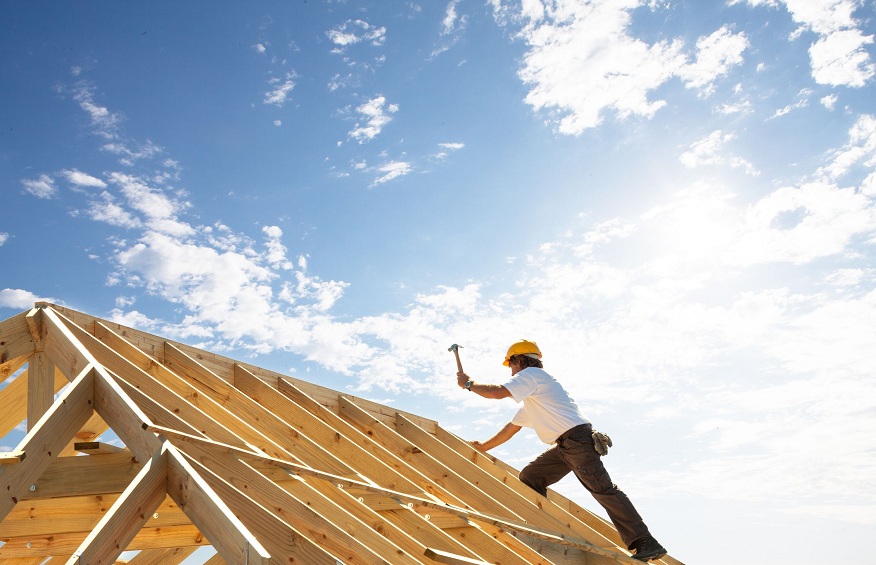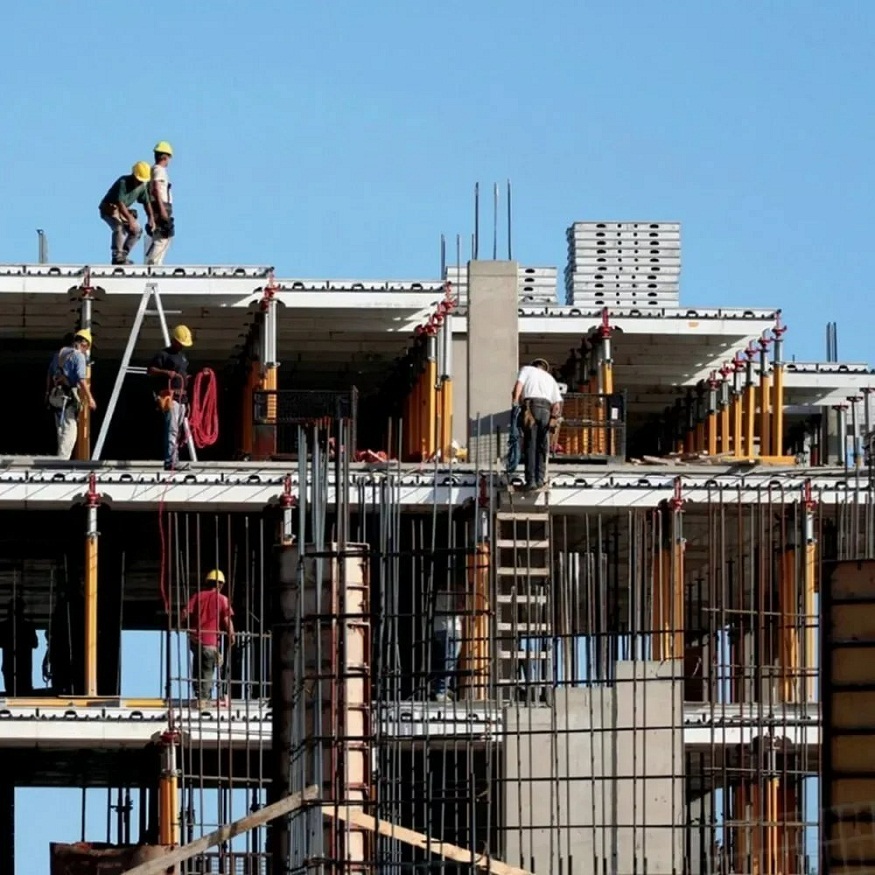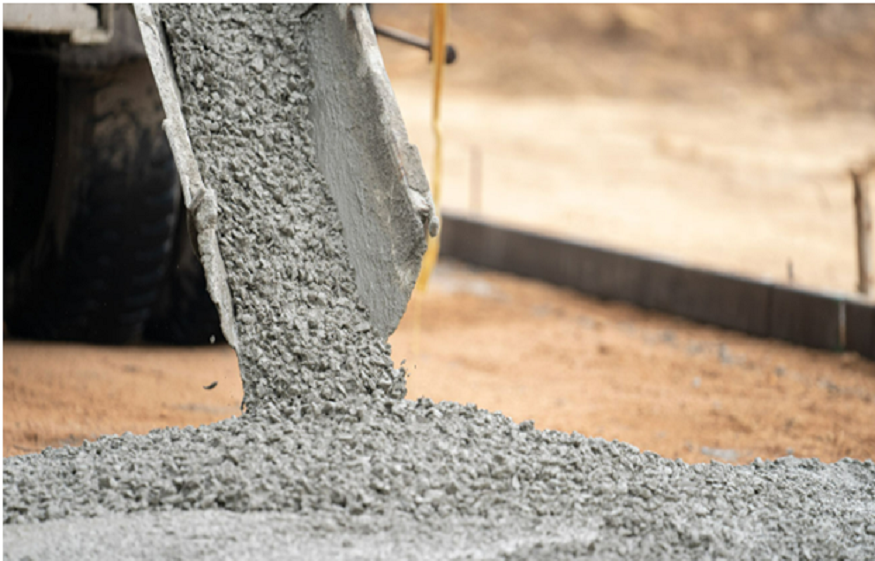Planning and Design Phase
The planning and design phase is an essential part of any building addition project. During this phase, you will work with professionals such as architects and designers to determine your project goals and objectives, create a budget, and finalize the architectural design and layout of your new addition.
Determining Project Goals and Objectives
Before starting any building addition project, it is crucial to define your goals and objectives. What do you want to accomplish with your new addition? Are you looking to create more living space, add a home office, or enhance the overall functionality of your home? Once you have a clear understanding of your goals, you can move forward with the project planning.
Budgeting and Cost Estimation
Setting a budget for your building addition project is essential to ensure that it stays within your financial means. Take into account the cost of materials, labor, permits, and any additional expenses that may arise during the construction process. It is recommended to consult with contractors and professionals to get accurate cost estimations to avoid any budget overruns.
Architectural Design and Layout
The architectural design and layout of your building addition are crucial to its overall success. Work closely with an architect to create a design that meets your aesthetic and functional requirements. Consider factors such as the size, shape, and orientation of your new addition, as well as how it will fit into the existing structure. The design should also comply with local building codes and regulations.
Structural Engineering and Planning
During the planning phase, it is essential to involve a structural engineer to assess the feasibility of your building addition. The engineer will determine if the existing structure can support the additional load and if any modifications or reinforcements are necessary. They will also help in planning the construction process to ensure safety and structural integrity.
Obtaining Permits and Approvals
Once the planning and design phase is complete, it is time to obtain the necessary permits and approvals before construction can begin. This process ensures that your building addition complies with local building codes and regulations. Failure to obtain the required permits can result in fines, delays, or even having to demolish the addition.
Understanding the Permitting Process
The permitting process can vary depending on your location and the complexity of your project. It is crucial to familiarize yourself with the local building department’s requirements and guidelines. Determine what permits are necessary for your specific building addition, such as building permits, electrical permits, plumbing permits, etc. Understanding the process will help you navigate through it smoothly.
Identifying Required Approvals
In addition to permits, you may also need to obtain approvals from other entities, such as homeowners’ associations or historical preservation boards. These approvals ensure that your building addition meets specific criteria or guidelines set by these organizations. It is important to identify all the necessary approvals early in the process to avoid any delays or complications later on.
Gathering Necessary Documentation
Before submitting permit applications, you will need to gather all the necessary documentation. This may include architectural drawings, engineering plans, specifications, and any other supporting documents required by the building department or other approving authorities. Ensure that all documents are complete, accurate, and meet the required standards to increase the chances of approval.
Submitting Permit Applications
Once you have gathered all the necessary documentation, you can submit your permit applications to the appropriate authorities. Follow the instructions provided by the building department and ensure that all required forms are completed correctly. Pay any applicable fees and provide any additional information requested. Keep track of the application status and address any inquiries or requests for additional information promptly.
Navigating the Approval Process
The approval process can vary in duration, depending on factors such as the complexity of the project and the workload of the approving authorities. Be prepared for potential review cycles and requests for revisions. Maintain open communication with the building department and other approving entities to address any concerns or questions they may have. Once you have obtained all necessary approvals, you can proceed to the next phase of construction.
Construction and Building Phase
With the necessary permits and approvals in hand, it is time to start the construction and building phase of your addition project. This is where the actual construction work takes place, transforming your design plans into a physical structure.
Finishing Touches and Interior Design
Once the construction phase is complete, it is time for the finishing touches and interior design of your building addition. This phase focuses on selecting the materials, finishes, furniture, and decorative elements that will bring your new space to life.
Choosing Materials and Finishes
Selecting the right materials and finishes is crucial to create a harmonious and functional space. Consider the durability, maintenance requirements, and aesthetic appeal of different materials. Work with suppliers and contractors to source high-quality materials that fit within your budget. Consider factors such as flooring, cabinetry, countertops, lighting fixtures, and paint colors.
Furniture Selection and Placement
The furniture you choose for your building addition plays a vital role in determining its functionality and comfort. Consider the purpose of the space and select furniture pieces that complement the overall design. Take measurements to ensure proper placement and layout. Consider hiring an interior designer to help you make the most of your space and create a cohesive look.
Accessorizing and Decorative Elements
Accessorizing your building addition adds the final touches that enhance its visual appeal. Consider elements such as artwork, rugs, curtains, and decorative items that match your style and create a welcoming atmosphere. Pay attention to small details that can make a big difference in the overall aesthetics.
Creating a Cohesive Look and Feel
To create a cohesive look and feel in your building addition, ensure that all the design elements work together harmoniously. Consider factors such as color palettes, textures, and patterns. Maintain consistency in design throughout the space to create a unified and inviting environment.
Final Inspections and Completion
After all construction and finishing work is complete, the final inspections and completion phase begins. This is the stage where the building department or other relevant authorities will inspect the addition to ensure that it meets all applicable building codes and safety standards.
Once the inspections are passed and any necessary corrections are made, you can consider your building addition project officially completed. Take the time to celebrate your achievement and enjoy your newly expanded and enhanced living space.
Publisher’s Details:
Elite Living Construction
28062 Forbes Rd D, Laguna Niguel, CA 92677, United States
(866) 451-1995
Elitelivingconstruction.com
[email protected]
Determine your goals and budget, ensure compliance with permits, and embark on construction with precision. In the end, it’s the choice of materials, furniture, and interior design that brings your vision to life. When you’re ready for wood flooring benefits, consider the experts at Elite Living Construction in Santa Ana, CA. They’ll help you transform your space seamlessly.



